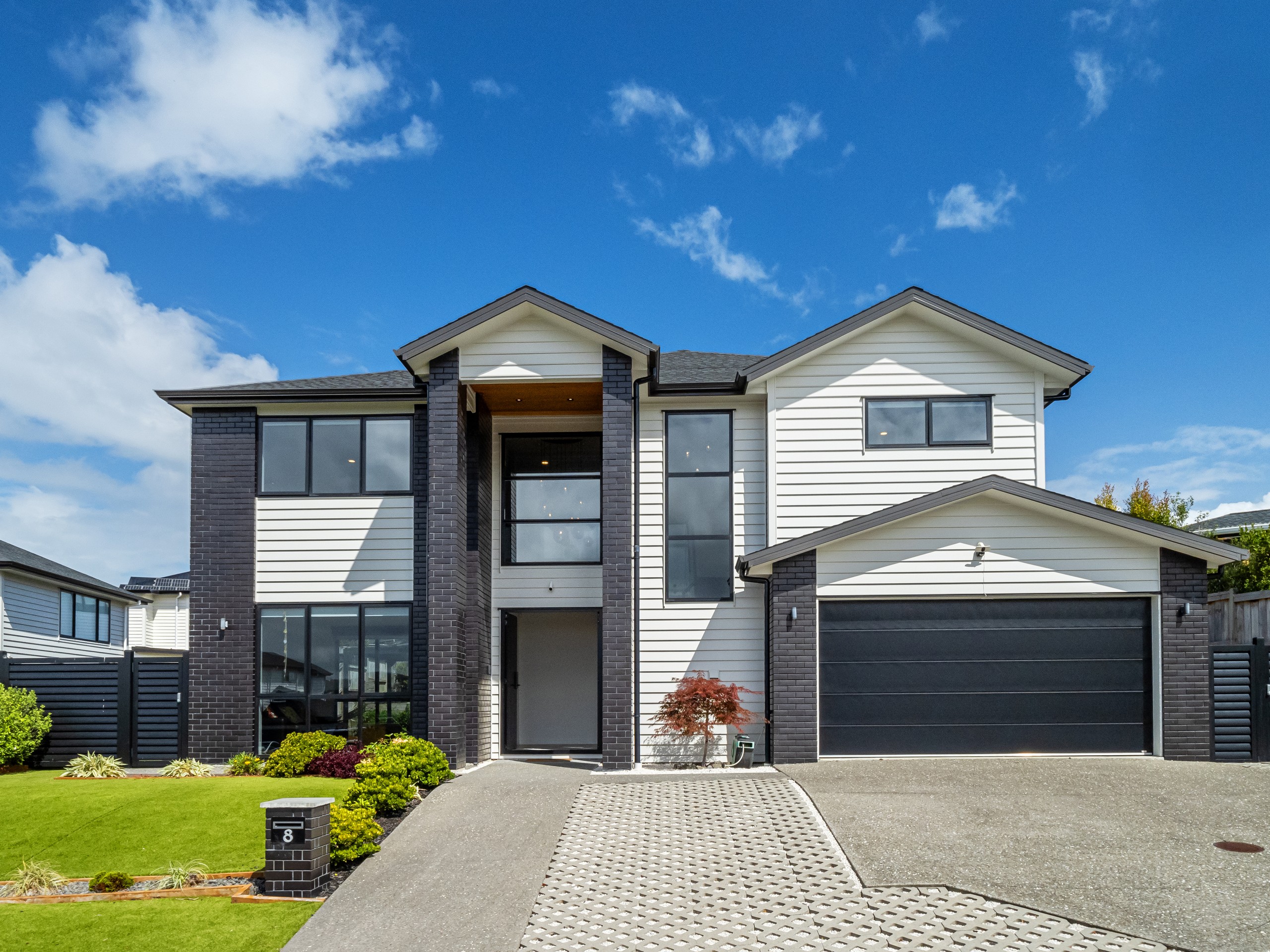Inspection details
- Saturday26April
- Sunday27April
Request an inspection
- Photos
- Floorplan
- Description
- Ask a question
- Location
- Next Steps
House for Sale in Orewa
Your Dream Home Awaits!
- 5 Beds
- 4 Baths
- 2 Cars
Welcome to Your Dream Home Discover modern family living that marries elegance with convenience in this stunning north-facing gem, designed with your family's comfort at its heart. This incredible property is a must-see!
Home Highlights:
- 5x very spacious bedrooms of which 3 are master bedrooms - one on entry level and two upstairs
- Separate & private area: Includes one bedroom, a lounge, and access to scullery, perfect for added flexibility.
- Gourmet designer kitchen: High-quality appliances, elegant engineered countertops, and plenty of storage
- Plus has a hideaway scullery kitchen
- Comfortable and huge floor area of 315 sqm (approx.)
- 4 designated spacious living areas to cater for all lifestyles; from working from home or entertaining guests or down to the simplicity of quiet time with family
- Open plan living: Sunlit dining, living, and kitchen area perfect for family gatherings and entertaining.
- Generous section with enough room for children or pets to run around, gardening, soaking up the sun on quality decking and so much more . . .
- Outdoor Bliss: Plenty of sun and privacy
- Be wowed by high ceilings and an abundance of natural light as you step through the large front door
- Upmarket & elegant street appeal - designer brick and weatherboard façade
- Short drive to Millwater's top schools, shopping centres, and cafes
- Easy access to beautiful beaches
- Only minutes away from motorway access
Ready to see your future home?
Indulge in the luxurious living experience that this exquisite home offers. Call Shaun Burnett on 021 871 252 today to experience the epitome of elegance and sophistication.
Features:
- Family Room
- Rumpus
- Living Rooms
- Dining Rooms
- Gas Hot Water
- Designer Kitchen
- Open Plan Kitchen
- Open Plan Dining
- Combined Dining/Kitchen
- Separate WCs
- Combined Bathrooms
- Ensuite
- Combined Lounge/Dining
- Separate Lounge/Dining
- Reticulated Gas Stove
- Excellent Interior Condition
- Internal Access Garage
- Double Garage
- Fully Fenced
- Shingle Roof
- Excellent Exterior Condition
- Northerly Aspect
- Urban Views
- City Sewage
- Town Water
- Street Frontage
- Shops Nearby
- In Street Gas
- Public Transport Nearby
See all features
Chattels:
- Curtains
- Cooktop Oven
- Heated Towel Rail
- Rangehood
- Burglar Alarm
- Fixed Floor Coverings
- Light Fittings
- Garage Door Opener
- Dishwasher
- Waste Disposal Unit
- Blinds
See all chattels
Property ID:
PNH31039
Building:
315m²
Land:
521m² / 0.13 acres
Parking:
2 garage spaces and 4 off street parks
Dining Rooms:
1
Bedrooms:
5
Bathrooms:
4
Share:
Contact
Agents
- Loading...
- Loading...
Loan Market
Loan Market mortgage brokers aren’t owned by a bank, they work for you. With access to over 20 lenders they’ll work with you to find a competitive loan to suit your needs.
