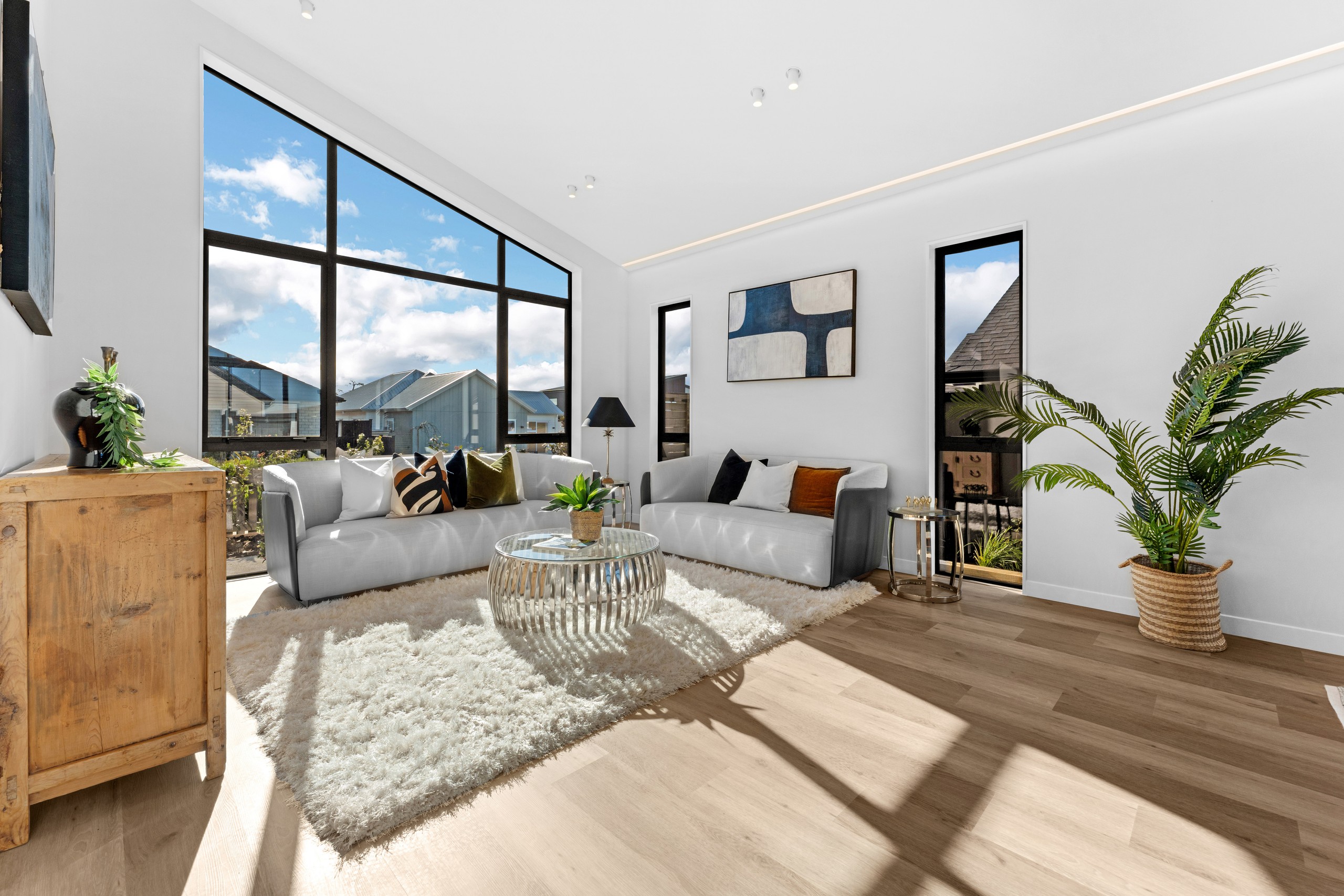Are you interested in inspecting this property?
Get in touch to request an inspection.
- Photos
- Floorplan
- Description
- Ask a question
- Location
- Next Steps
House for Sale in Milldale
Milldale Masterpiece!
- 4 Beds
- 2 Baths
- 2 Cars
Welcome to your brand-new spacious 4 bedroom home, where every detail has been carefully crafted to offer you the pinnacle of comfort and style. This exquisite home is more than just a home; it's a statement of elegance and sophistication. For peace of mind comes with 10 Year Master Build Guarantee.
From the moment you arrive, the exceptional street appeal will captivate you. With a beautifully designed and unique entrance creating a wow-factor as soon as you enter, and architectural luxury continuing throughout the home, this is a must see!!
This home boasts four spacious bedrooms, two well appointed bathrooms, guest toilet, walk-in pantry, providing ample space for your family and lifestyle needs. Each room is designed with comfort and luxury in mind, ensuring a restful retreat for everyone.
The heart of this home is its upmarket and elegant kitchen, featuring high-end finishes and a walk-in pantry. This culinary haven is perfect for entertaining and everyday meal preparation, making cooking a delightful experience.
The landscaping at this new home is nothing short of breathtaking, meticulously designed to create a stunning and serene outdoor oasis that perfectly complements the elegance of the interior.
Every aspect of this home shows that this home is set above the rest, from the designer kitchen, to the manicured backyard and the majestic street appeal. The attention to detail and quality is evident throughout, making this home an easy choice.
This property must be seen to be fully appreciated. The quality craftsmanship and thoughtful design make it a standout in the market. Call Shaun on 021 871 252 for a private viewing today and experience the unparalleled luxury this home has to offer.
- Living Room
- Family Room
- Dining Room
- Gas Hot Water
- Designer Kitchen
- Open Plan Kitchen
- Open Plan Dining
- Combined Dining/Kitchen
- Separate WC/s
- Combined Bathroom/s
- Ensuite
- Combined Lounge/Dining
- Bottled Gas Stove
- Excellent Interior Condition
- Internal Access Garage
- Double Garage
- Off Street Parking
- Fully Fenced
- Long Run Roof
- Excellent Exterior Condition
- Westerly and Northerly Aspects
- Urban Views
- City Sewage
- Town Water
- Street Frontage
- In Street Gas
- Shops Nearby
- Public Transport Nearby
See all features
- Garage Door Opener
- Light Fittings
- Dishwasher
- Extractor Fan
- Waste Disposal Unit
- Burglar Alarm
- Heated Towel Rail
- Cooktop Oven
- Fixed Floor Coverings
- Rangehood
- Wall Oven
See all chattels
PNH31192
180m²
400m² / 0.1 acres
2 garage spaces and 2 off street parks
1
4
2
Agents
- Loading...
- Loading...
Loan Market
Loan Market mortgage brokers aren’t owned by a bank, they work for you. With access to over 20 lenders they’ll work with you to find a competitive loan to suit your needs.
