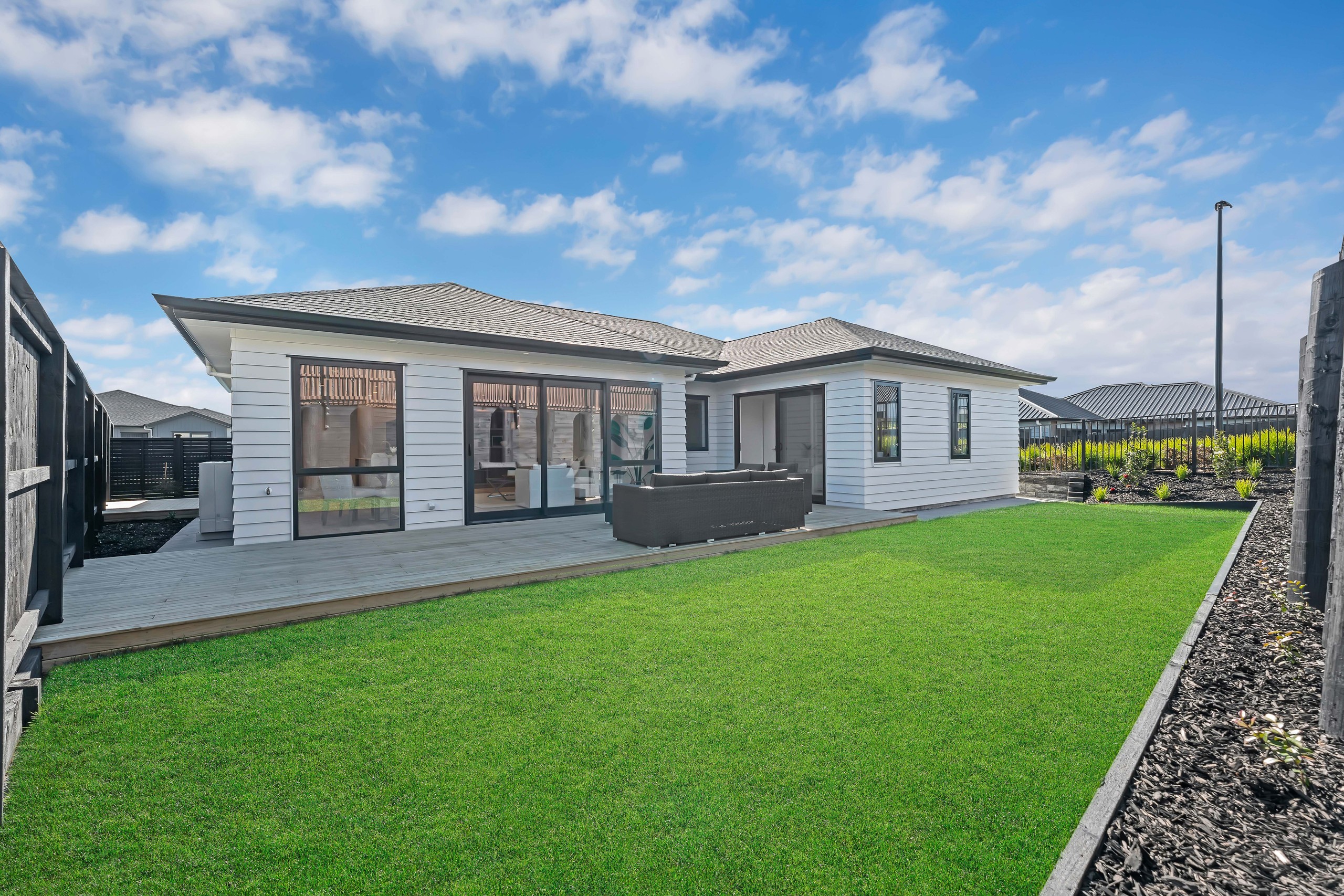Are you interested in inspecting this property?
Get in touch to request an inspection.
- Photos
- Floorplan
- Description
- Ask a question
- Location
- Next Steps
House for Sale in Milldale
Exceptional Layout - Exceptional Home!
- 4 Beds
- 2 Baths
- 2 Cars
Finally !! A home that has done it differnetly than the rest, which now makes this a truly standout home that is a must see. Perfect balance with outdoor space for kids, pets to run around and have the time to tinker away in the backyard at your leisure.
Welcome to effortless, contemporary living on a peaceful corner site. Tucked beside a walkway, this spacious 4-bedroom, 2-bathroom home balances privacy, comfort, and style-ideal for families who love to relax, entertain, and enjoy indoor-outdoor flow.
Key Features:
- Separate north-facing living room that bathes in sunlight year-round-perfect for lazy mornings, movie nights, or cosy catch-ups.
- Open-plan kitchen, dining, and family area at the heart of the home, designed for seamless everyday living and effortless entertaining.
- Upmarket kitchen complete with a generous walk-in pantry to keep your cooking essentials neatly organised.
- Expansive deck flowing onto large, lush lawns-your go-to space for summer BBQs, alfresco dining, or simply unwinding in the fresh air.
- Four well-proportioned bedrooms, including a luxurious master suite with:
- Private ensuite
- Walk-in wardrobe
- Sliding-door access straight onto the deck
- Dedicated laundry room offering plenty of storage and workspace to keep life tidy.
Location & Lifestyle
- Minutes from the golden sands of Hibiscus Coast beaches.
- Walk to Ahutoetoe School and the local Neighborhood Centre.
- Quick drive to Silverdale's shops, cafés, and amenities.
- Easy motorway access and a regular bus service for stress-free commuting.
Don't miss this exceptional opportunity. Call us today to arrange your private viewing or drop by our next Open Home!
Call Shaun on 021 871 252
- Dining Room
- Living Rooms
- Family Room
- Gas Hot Water
- Open Plan Kitchen
- Designer Kitchen
- Combined Dining/Kitchen
- Open Plan Dining
- Ensuite
- Combined Bathroom/s
- Separate Lounge/Dining
- Combined Lounge/Dining
- Bottled Gas Stove
- Excellent Interior Condition
- Off Street Parking
- Internal Access Garage
- Double Garage
- Fully Fenced
- Shingle Roof
- Weatherboard Exterior
- Excellent Exterior Condition
- Easterly and Northerly Aspects
- Urban Views
- City Sewage
- Town Water
- Street Frontage
- Public Transport Nearby
- Shops Nearby
See all features
- Wall Oven
- Light Fittings
- Garage Door Opener
- Cooktop Oven
- Dishwasher
- Waste Disposal Unit
- Extractor Fan
- Rangehood
- Burglar Alarm
- Fixed Floor Coverings
See all chattels
PNH31207
184m²
452m² / 0.11 acres
2 garage spaces and 2 off street parks
1
4
2
Agents
- Loading...
- Loading...
Loan Market
Loan Market mortgage brokers aren’t owned by a bank, they work for you. With access to over 20 lenders they’ll work with you to find a competitive loan to suit your needs.
