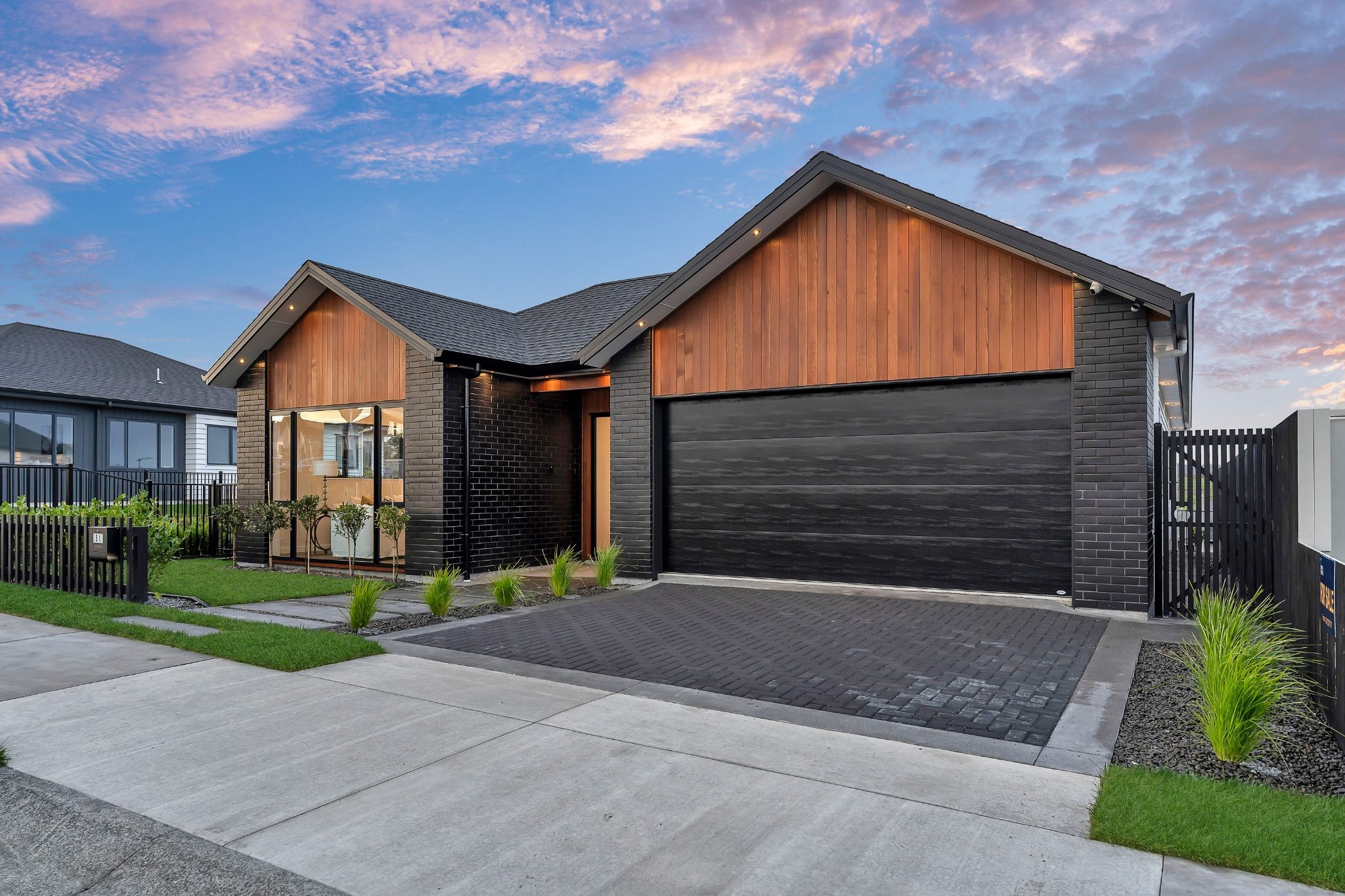Are you interested in inspecting this property?
Get in touch to request an inspection.
- Photos
- Floorplan
- Description
- Ask a question
- Location
- Next Steps
House for Sale in Milldale
Upmarket - Elegance: Your Dream Home
- 4 Beds
- 2 Baths
- 4 Cars
Upmarket - Elegance: Your Dream Home at 51 Tipu Crescent, Milldale
Immediate street appeal - A refined blend of weatherboard, brick, and cedar, while thoughtful detailing inside delivers a modern, low-maintenance family sanctuary.
The single-level layout is designed for easy living: an elegant designer kitchen sits at the heart of open-plan dining and family areas, finished with premium benchtops, matching splashbacks, and a striking grey mirrored feature wall that enhances light and depth.
Two distinct living zones provide flexible options - a large private formal/media room and a generous open family space that flows directly to a flawless deck and expansive entertainment lawn. Large windows, excellent insulation and a true north aspect ensure all-day sunshine and plenty of natural light.
Contemporary LED lighting is integrated throughout, creating soft ambient accents in the entry, kitchen, master suite, and bathrooms. The master bedroom includes an ensuite; three further double bedrooms and a family bathroom complete the sleeping wing.
Practical convenience includes a double internal-access garage and additional parking on the property, plus off-street parking. Set in the heart of Milldale, the location balances tranquil suburban life with fast access to SH1, Silverdale Shopping Centre, up & coming town centre and a short drive to nearby schools, sports, healthcare facilities and if need be Albany Westfield.
Key features:
- Orientation: North-facing; all-day sun
- Kitchen: Premium stone benchtops; stone splashback; grey mirrored feature wall
- Lighting: Integrated contemporary LED strips with ambient ceiling and wall detailing
- Indoor-outdoor: Seamless flow to deck and large entertainment area
- Parking: Double internal-access garage; extra parking on paroperty and off street parking
- Comfort: Well-insulated; low-maintenance finishes; large windows for natural light
- Location: Heart of Milldale; close to SH1; 5 minutes to Silverdale; short drive to Albany; close to schools and local facilities
This prime Milldale home blends style, sunlight and single-level convenience - contact us to arrange your private viewing.
Call Shaun on 021 871 252 or Martin on 021 410 325
- Dining Room
- Living Rooms
- Family Room
- Gas Hot Water
- Designer Kitchen
- Combined Dining/Kitchen
- Open Plan Dining
- Combined Bathroom/s
- Ensuite
- Combined Lounge/Dining
- Separate Lounge/Dining
- Bottled Gas Stove
- Excellent Interior Condition
- Off Street Parking
- Internal Access Garage
- Double Garage
- Fully Fenced
- Shingle Roof
- Weatherboard Exterior
- Excellent Exterior Condition
- Northerly and Westerly Aspects
- Urban Views
- City Sewage
- Town Water
- Street Frontage
- Shops Nearby
- Public Transport Nearby
See all features
- Fixed Floor Coverings
- Dishwasher
- Extractor Fan
- Garage Door Opener
- Burglar Alarm
- Waste Disposal Unit
- Wall Oven
- Heated Towel Rail
- Light Fittings
- Cooktop Oven
- Rangehood
See all chattels
PNH31255
180m²
402m² / 0.1 acres
2 garage spaces and 2 off street parks
1
4
2
Agents
- Loading...
- Loading...
Loan Market
Loan Market mortgage brokers aren’t owned by a bank, they work for you. With access to over 20 lenders they’ll work with you to find a competitive loan to suit your needs.
