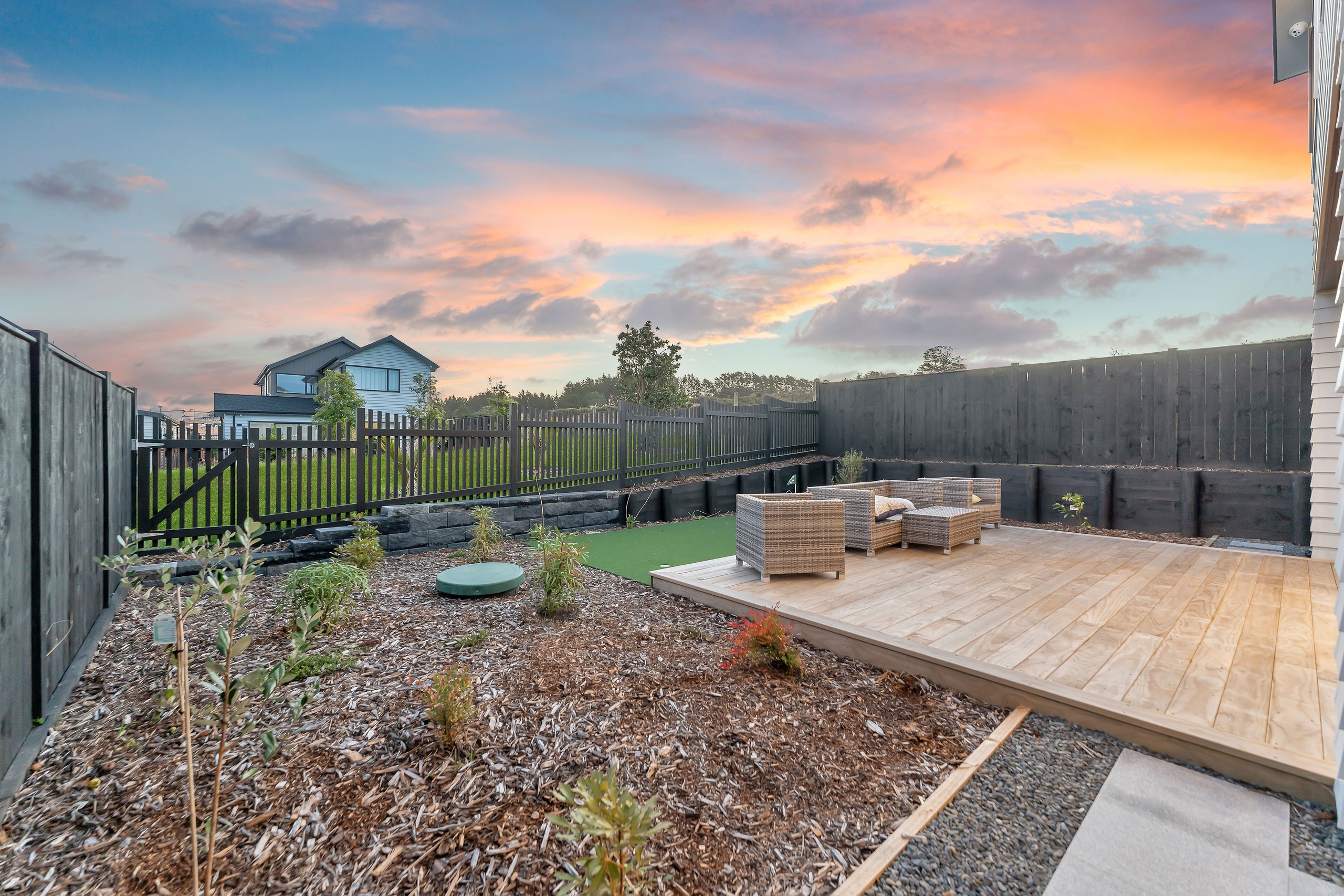Are you interested in inspecting this property?
Get in touch to request an inspection.
- Photos
- Floorplan
- Description
- Ask a question
- Location
- Next Steps
House for Sale in Orewa
Contemporary Elegance - A Five-Bedroom Masterpiece
- 5 Beds
- 3 Baths
- 1 Car
Experience modern living at its finest in this stunning five-bedroom home, nestled in the highly sought-after Ara Hills subdivision in Orewa. Built to an exceptional standard, this home showcases impeccable craftsmanship, sleek contemporary design, and a flawless layout tailored for luxurious family living
Excellent Layout:
- Three generous living areas for relaxation and entertaining.
- 5 Spacious bedrooms
- 3 well appointed bathrooms plus a guest toilet
- Elegant designer kitchen featuring:
- Large breakfast bar for casual dining.
- Butler's Pantry for extra storage and prep space.
- Premium appliances for effortless cooking.
• Seamless flow from the dining area to a deck for outdoor enjoyment.
Ideal Family Living:
- Additional sitting room upstairs-perfect as a rumpus room, home office, hobby space, or gaming lounge.
- Cozy downstairs living room for intimate gatherings.
- Five well-appointed bedrooms offering ample space for family and guests.
- **Master Suite:**
- Walk-in robe for stylish storage.
- Modern ensuite with double sinks.
- **Guest Suite:**
- Located downstairs for privacy.
- Includes its own ensuite.
- Three additional double bedrooms ensuring comfort for everyone.
Prime Location:
Situated in the sought-after Ara Hills subdivision in Orewa, surrounded by quality homes.
Vibrant Community: Nestled in a thriving new subdivision with a perfect blend of space, style, and convenience.
Close to the Orewa Motorway - full interchange
Short drive to shops, beaches and more . . .
This property must be seen to be fully appreciated. The quality craftsmanship and thoughtful design make it a standout in the market. Call Shaun on 021 871 252 or Meghan on 021 556 623 for a private viewing today and experience the unparalleled luxury this home has to offer.
- Rumpus Room
- Living Rooms
- Family Room
- Dining Room
- Gas Hot Water
- Open Plan Kitchen
- Designer Kitchen
- Combined Dining/Kitchen
- Open Plan Dining
- Combined Bathroom/s
- Separate WC/s
- Ensuite
- Combined Lounge/Dining
- Separate Lounge/Dining
- Bottled Gas Stove
- Excellent Interior Condition
- Off Street Parking
- Internal Access Garage
- Single Garage
- Fully Fenced
- Shingle Roof
- Excellent Exterior Condition
- Westerly Aspect
- Urban Views
- City Sewage
- Town Water
- Shops Nearby
- Public Transport Nearby
See all features
- Dishwasher
- Extractor Fan
- Burglar Alarm
- Garage Door Opener
- Waste Disposal Unit
- Fixed Floor Coverings
- Heated Towel Rail
- Light Fittings
- Cooktop Oven
- Wall Oven
- Rangehood
See all chattels
PNH31147
222m²
325m² / 0.08 acres
1 garage space and 3 off street parks
1
5
3
Agents
- Loading...
- Loading...
Loan Market
Loan Market mortgage brokers aren’t owned by a bank, they work for you. With access to over 20 lenders they’ll work with you to find a competitive loan to suit your needs.
