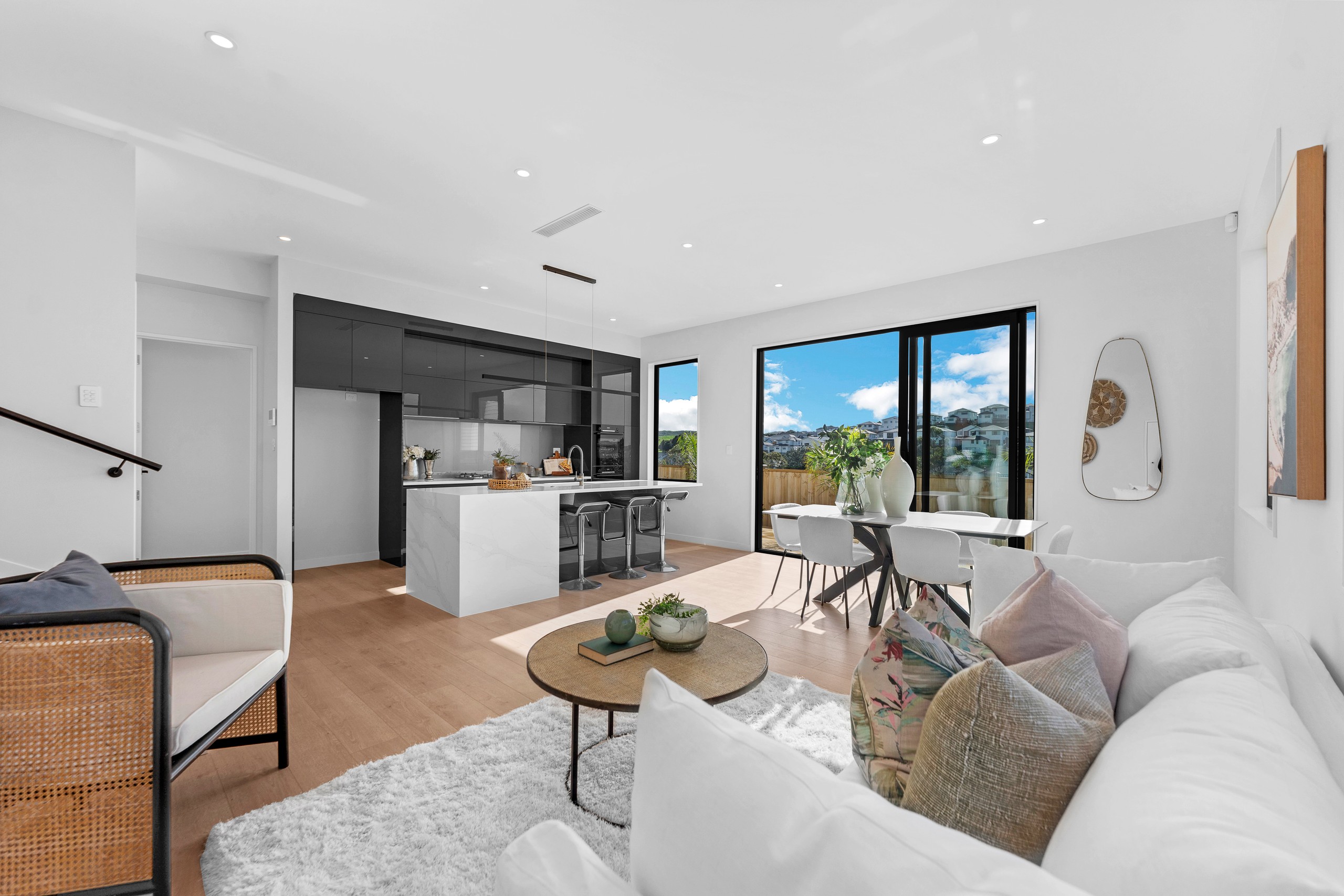Are you interested in inspecting this property?
Get in touch to request an inspection.
- Photos
- Floorplan
- Description
- Ask a question
- Location
- Next Steps
House for Sale in Orewa
Grand Home! A Must See!
- 5 Beds
- 4 Baths
- 2 Cars
Welcome to this exceptional brand-new home!
Designed for effortless living and entertaining, this stunning home offers a generous layout with four designated living areas and five spacious bedrooms, including an impressive master suite with its own private retreat.
Designer kitchen, complete with a dedicated scullery, is a chef's dream, with seamless indoor-outdoor flow enhancing the home's appeal-perfect for hosting guests as the sun sets over the horizon. With distant sea views stretching over Orewa, this home is truly something special.
This home boasts:
• Five spacious bedrooms, including three master suites, one conveniently located at entry level and two located upstairs including the primary master ensuite upstairs.
• A breathtaking master retreat, offering a dedicated lounge space and stunning distant sea views-your own private sanctuary.
• Four distinct living areas, thoughtfully designed to accommodate both relaxation and entertaining. Whether unwinding or hosting guests, there's a perfect space for every occasion.
• A designer kitchen, complete with a second kitchen just off to the side-ideal for effortless meal preparation.
• Exceptional indoor-outdoor flow, with an easy transition from the kitchen and main living space onto the expansive deck, soaking in northerly sun and elevated outlooks.
This home offers a balance of luxury, practicality, and spectacular scenery-an opportunity you won't want to miss!
This home has so much to offer and we hope to see you at our open homes from 12pm to 1.30pm & 2.45pm to 3.30pm
This property must be seen to be fully appreciated. The quality craftsmanship and thoughtful design make it a standout in the market. Call Shaun on 021 871 252 or Marolynn Feng on 021 281 3021 for a private viewing today and experience the unparalleled luxury this home has to offer.
- Family Room
- Study
- Rumpus Room
- Dining Room
- Living Rooms
- Gas Hot Water
- Designer Kitchen
- Open Plan Kitchen
- Combined Dining/Kitchen
- Open Plan Dining
- Combined Bathroom/s
- Separate WC/s
- Ensuite
- Combined Lounge/Dining
- Separate Lounge/Dining
- Bottled Gas Stove
- Off Street Parking
- Internal Access Garage
- Double Garage
- Partially Fenced
- Shingle Roof
- Excellent Exterior Condition
- Northerly Aspect
- Urban Views
- City Sewage
- Town Water
- Street Frontage
- Shops Nearby
- Public Transport Nearby
See all features
- Heated Towel Rail
- Extractor Fan
- Burglar Alarm
- Fixed Floor Coverings
- Cooktop Oven
- Dishwasher
- Wall Oven
- Light Fittings
- Rangehood
- Garage Door Opener
- Waste Disposal Unit
See all chattels
PNH31152
294m²
530m² / 0.13 acres
2 garage spaces and 2 off street parks
1
5
4
Agents
- Loading...
- Loading...
Loan Market
Loan Market mortgage brokers aren’t owned by a bank, they work for you. With access to over 20 lenders they’ll work with you to find a competitive loan to suit your needs.
