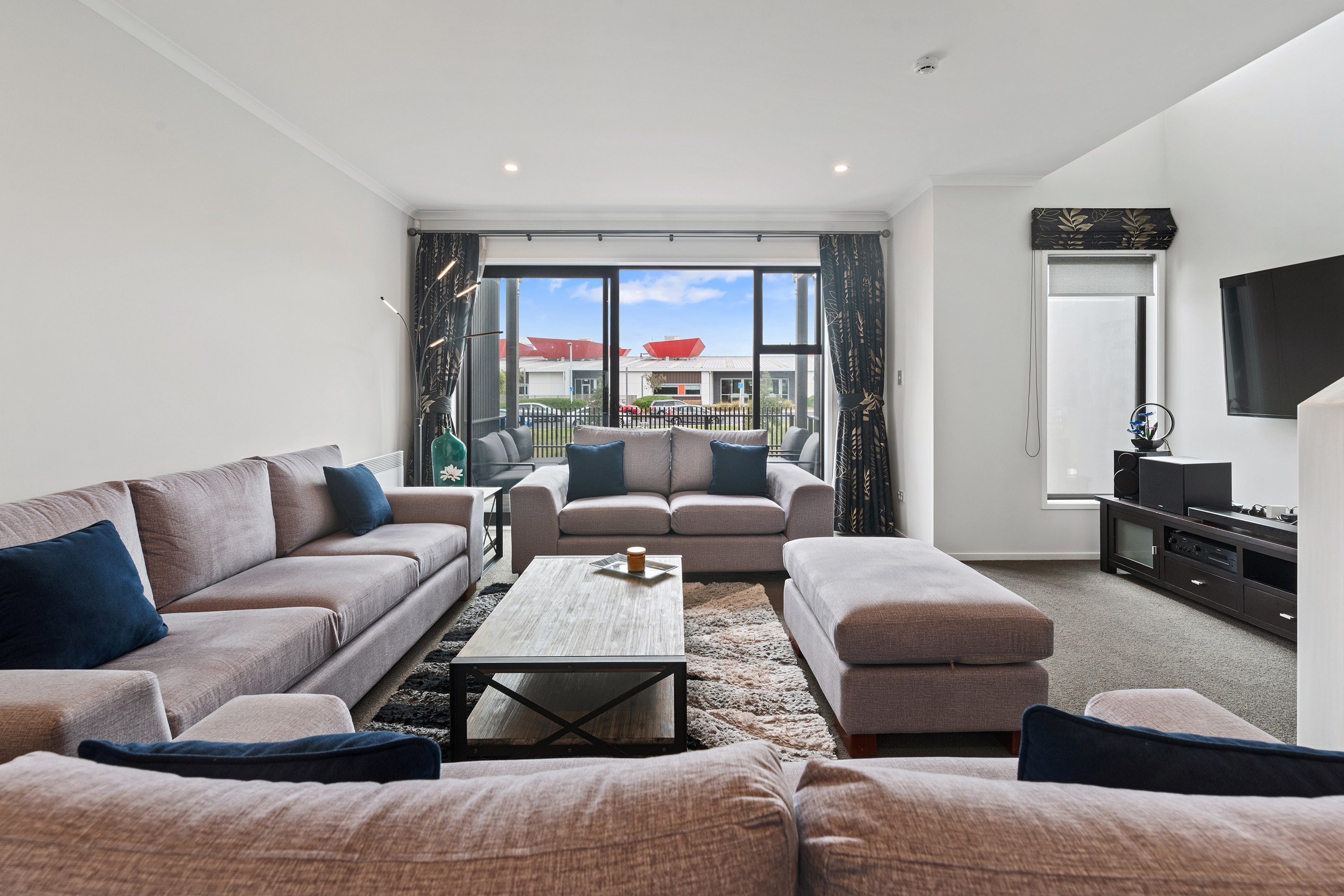Are you interested in inspecting this property?
Get in touch to request an inspection.
- Photos
- Floorplan
- Description
- Ask a question
- Location
- Next Steps
House for Sale in Hobsonville
Affordable - 220m² Home - Excellent Location!
- 4 Beds
- 3 Baths
- 2 Cars
Your new home in the ever popular Hobsonville.
Discover the fast-growing region of Hobsonville Point with so much at your door step which brings you to a different style of living emphasizing comfort in a luxury setting.
This exceptional freehold home boasting a very generous floor area of 220sqm with modern features and spacious living. It features 4 double bedrooms, 3.5 bathrooms (including 2 master ensuites), 2.7-meter high stud ceilings, a very large open-plan lounge, and a tandem double garage.
Highlights:
- Remainder of the 10 Year Master Build Guarantee
- Location - location - location !!
- Spacious bedrooms with 2x master bedrooms to allow for various living arrangements or work from home scenarios
- Excellent outlook & North Facing
- Opposite the Hobsonville Secondary School
- Walking distance to Woolworths (12min approx), New World (16min approx)
- Short drive to Albany - 13min approx.
- A short walk to Hobsonville Primary School
- Easy access to of Hobsonville Village, home to a supermarket, eateries, a pharmacy, and various retail offices
- Enjoy seamless access to Highways 16 and 18
- Also available is A quick drive will take you to Westgate Town Centre including Costco, medical facilities, and more
- Add in the Hobsonville ferry which is nearby for an easy commute
Conjunctional welcome from all agencies.
This property must be seen to be fully appreciated. The quality craftsmanship and thoughtful design make it a standout in the market. Call Elizabeth on +64 21 212 7717 or Shaun Burnett on 021 871 252 for a private viewing today.
- Living Room
- Dining Room
- Family Room
- Gas Hot Water
- Heat Pump
- Open Plan Kitchen
- Designer Kitchen
- Open Plan Dining
- Combined Dining/Kitchen
- Separate WC/s
- Combined Bathroom/s
- Ensuite
- Combined Lounge/Dining
- Bottled Gas Stove
- Excellent Interior Condition
- Tandem Garage
- Internal Access Garage
- Off Street Parking
- Partially Fenced
- Long Run Roof
- Excellent Exterior Condition
- Northerly Aspect
- Urban Views
- City Sewage
- Town Water
- Public Transport Nearby
- Shops Nearby
See all features
- Cooktop Oven
- Burglar Alarm
- Curtains
- Waste Disposal Unit
- Fixed Floor Coverings
- Light Fittings
- Extractor Fan
- Rangehood
- Garage Door Opener
- Dishwasher
- Heated Towel Rail
See all chattels
PNH31073
220m²
121m² / 0.03 acres
2 garage spaces
1
4
3
Agents
- Loading...
- Loading...
Loan Market
Loan Market mortgage brokers aren’t owned by a bank, they work for you. With access to over 20 lenders they’ll work with you to find a competitive loan to suit your needs.
