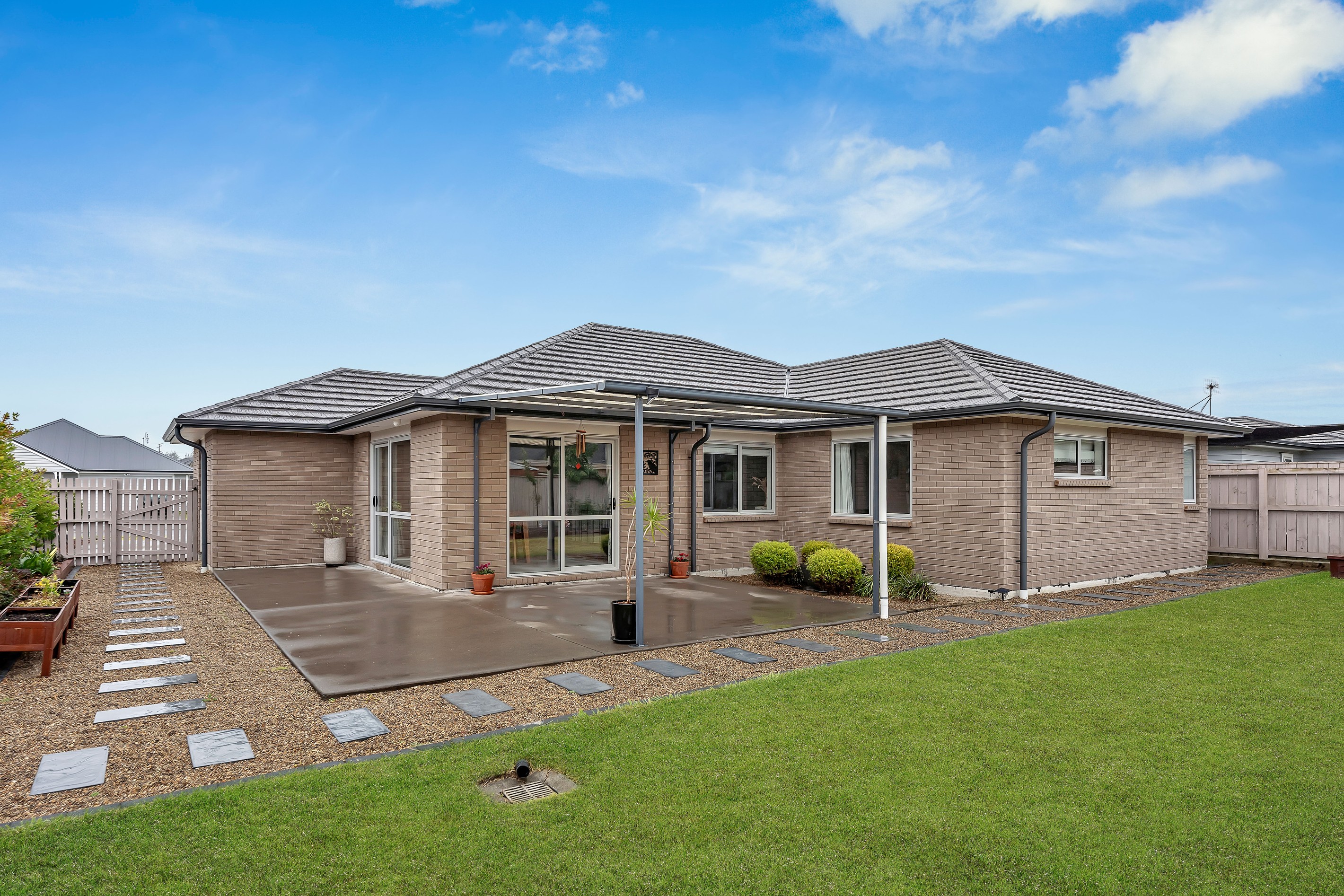Sold By
- Loading...
- Photos
- Description
House in Kumeu
SOLD BY ELIZABETH M
- 4 Beds
- 2 Baths
- 2 Cars
Modern brick and tile home with refined street appeal, sculpted greenery, and a feature tree, blends timeless form with relaxed sophistication.
A clean, neutral palette and contemporary lines achieve a universally appealing aesthetic within the home's easy-care 199 square meter floor plan.
Designed for flow and function, the open-plan kitchen, family, and dining domain welcomes interaction, while a cleverly offset lounge carves out its retreat without sacrificing connection.
Maximising its outdoor potential, the wraparound patio stretches from multiple access points, delivering a sheltered yet open-air setting for relaxation or entertaining. Impeccably maintained yet refreshingly effortless, the grounds feature a well-sized lawn for children and pets, allowing more time to embrace the lifestyle this location provides.
Accommodation is well-executed, offering four bedrooms, including a master suite elevated by a generous walk-in wardrobe and ensuite. Central heating, CCTV security, an internal-access double garage with a laundry space, and ample parking further enhance convenience.
With a level 649 square meter section, this family home offers effortless family living in close proximity to Matua Ngaru School.
Located in a contemporary subdivision, the property offers a peaceful lifestyle, with boutique wineries, orchards, and rolling farmlands in the vicinity. Westgate's conveniences, the North Shore, and the wild beauty of the West Coast beaches are just twenty minutes away.
A flawless fusion of style, space, and setting, this home is primed for effortless living in a location that balances tranquility with accessibility.
For further information, please contact Elizabeth.
- Family Room
- Gas Hot Water
- Modern Kitchen
- Combined Dining/Kitchen
- Ensuite
- Combined Bathroom/s
- Separate Lounge/Dining
- Reticulated Gas Stove
- Excellent Interior Condition
- Double Garage
- Fully Fenced
- Excellent Exterior Condition
- Northerly and Easterly Aspects
- Urban Views
- City Sewage
- Town Water
- Street Frontage
- Level With Road
- Shops Nearby
- In Street Gas
- Public Transport Nearby
See all features
- Light Fittings
- Extractor Fan
- Garden Shed
- Blinds
- Curtains
- Drapes
- Waste Disposal Unit
- Cooktop Oven
- Fixed Floor Coverings
- TV Aerial
- Garage Door Opener
- Dishwasher
- Heated Towel Rail
- Burglar Alarm
- Rangehood
See all chattels
PNH31094
199m²
649m² / 0.16 acres
2 garage spaces
4
2
