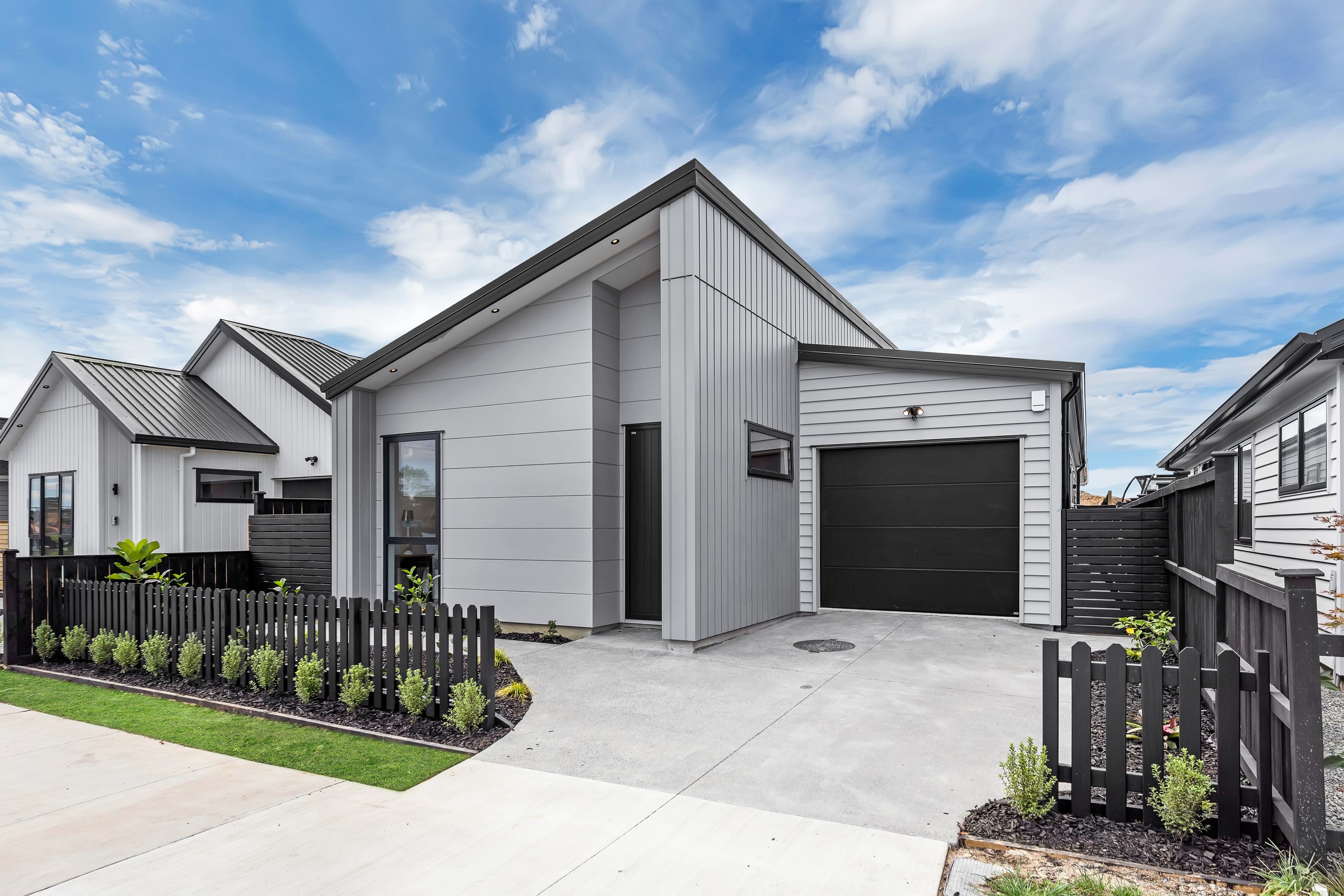Sold By
- Loading...
- Loading...
- Photos
- Floorplan
- Description
House in Milldale
Affordable & Contemporary Living!
- 3 Beds
- 2 Baths
- 1 Car
Discover the perfect blend of modern design, affordability, and comfort with this stunning 3-bedroom, 2-bathroom home, thoughtfully crafted for family living in the thriving community of Milldale.
Key Living Features:
- Kitchen: Sleek design with engineered stone benchtop, modern appliances, and ample storage-perfect for cooking and entertaining.
- Living & Dining: Open-plan layout filled with natural light, creating a warm and inviting atmosphere.
- Outdoor: North-facing Kwila deck-ideal for relaxing, entertaining, or enjoying your private backyard.
Bedrooms & Bathrooms:
- Master Bedroom Suite: Includes an ensuite and walk-in wardrobe for added luxury.
- Additional Bedrooms: Two well-sized rooms serviced by a modern family bathroom with a shower and bathtub.
Extra Comfort:
- Central air conditioning system for year-round comfort.
- Underfloor heating to keep you cozy in winter.
Location Highlights:
• Walking distance to the future local center, providing easy access to parks, shops, and walkways.
• A short drive to Silverdale Mall, Orewa Beach and various shopping centres
Easy motorway access via Pine Valley, John Fair Drive or via Millwater Parkway - plenty of options for easy access and exit for seamless commuting.
Opportunity:
- A modern, low-maintenance home in a thriving community.
- Everything is right here
Don't Miss This Opportunity! This property must be seen to be fully appreciated. The thoughtful design and quality craftsmanship make it a standout in the market. Call Shaun on 021 871 252 or Marolynn on +64 212813021 for a private viewing today and experience the unparalleled luxury this home has to offer.
- Living Room
- Family Room
- Dining Room
- Gas Hot Water
- Designer Kitchen
- Open Plan Kitchen
- Open Plan Dining
- Combined Dining/Kitchen
- Combined Bathroom/s
- Ensuite
- Combined Lounge/Dining
- Bottled Gas Stove
- Excellent Interior Condition
- Single Garage
- Off Street Parking
- Internal Access Garage
- Fully Fenced
- Long Run Roof
- Excellent Exterior Condition
- Northerly Aspect
- Urban Views
- City Sewage
- Town Water
- Street Frontage
- Public Transport Nearby
- Shops Nearby
See all features
- Heated Towel Rail
- Wall Oven
- Rangehood
- Fixed Floor Coverings
- Garage Door Opener
- Extractor Fan
- Burglar Alarm
- Waste Disposal Unit
- Light Fittings
- Dishwasher
- Cooktop Oven
See all chattels
PNH31112
270m² / 0.07 acres
1 garage space and 2 off street parks
1
3
2
