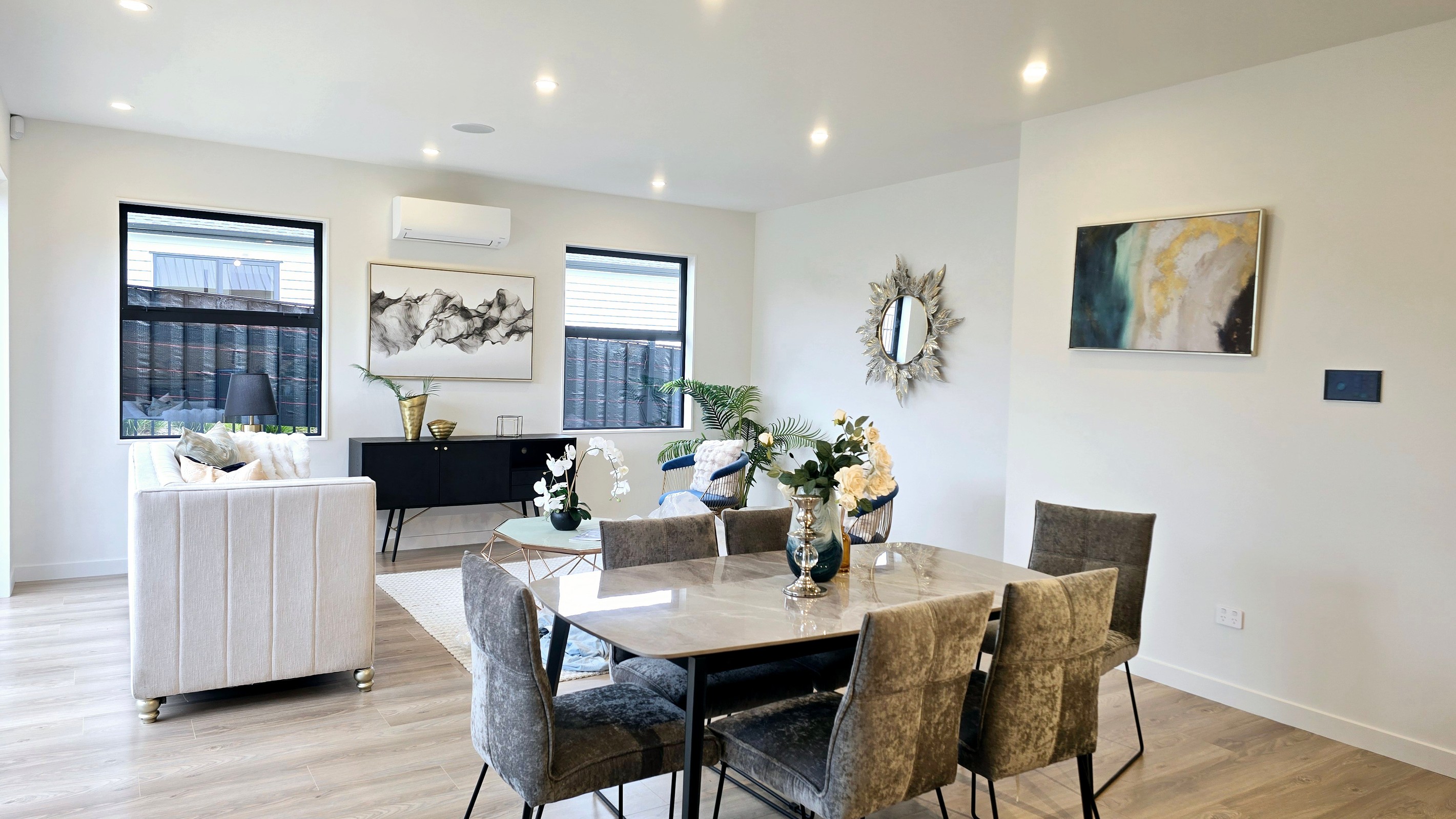Sold By
- Loading...
- Loading...
- Photos
- Description
House in Milldale
SOLD by Shaun Burnett
- 5 Beds
- 3 Baths
- 4 Cars
Welcome to 52 Tipu Crescent - a modern family haven designed for comfort, flexibility, and style.
Featuring five bedrooms, three bathrooms, and an open-plan layout, this home offers the perfect balance of space and functionality. Families of all sizes will appreciate the thoughtful design, with the added bonus of a versatile two-bedroom granny wing for extended family, guests, or additional living options.
Step inside to a sun-drenched living, dining, and kitchen area that flows effortlessly to the outdoors - perfect for entertaining or family evenings. At the heart of the home, the designer kitchen stands out with its striking waterfall island, generous cabinetry, and separate scullery for effortless organisation.
Key Features:
• Light-filled open-plan kitchen, dining & living with seamless indoor-outdoor flow
• Designer kitchen with waterfall island and scullery
• Flexible two-bedroom granny wing with lounge and bathroom
• Luxurious master suite with walk-in wardrobe and ensuite
• Two additional bedrooms plus a stylish family bathroom
Located in Milldale - a vibrant, family-friendly community - you'll enjoy nearby schools, parks, cafes, and easy motorway access. Whether you're seeking more space, multi-generational living, or a stylish modern hub, this home delivers it all.
Call Shaun Burnett on 021 871 252 for a private viewing.
- Living Rooms
- Dining Room
- Family Room
- Gas Hot Water
- Heat Pump
- Open Plan Kitchen
- Designer Kitchen
- Combined Dining/Kitchen
- Open Plan Dining
- Combined Bathroom/s
- Ensuite
- Combined Lounge/Dining
- Separate Lounge/Dining
- Bottled Gas Stove
- Excellent Interior Condition
- Off Street Parking
- Double Garage
- Internal Access Garage
- Fully Fenced
- Long Run Roof
- Weatherboard Exterior
- Excellent Exterior Condition
- Westerly Aspect
- Urban Views
- City Sewage
- Town Water
- Street Frontage
- Public Transport Nearby
- Shops Nearby
See all features
- Waste Disposal Unit
- Light Fittings
- Fixed Floor Coverings
- Garage Door Opener
- Wall Oven
- Rangehood
- Extractor Fan
- Heated Towel Rail
- Cooktop Oven
- Dishwasher
- Burglar Alarm
See all chattels
PNH31233
441m² / 0.11 acres
2 garage spaces and 2 off street parks
1
5
3
