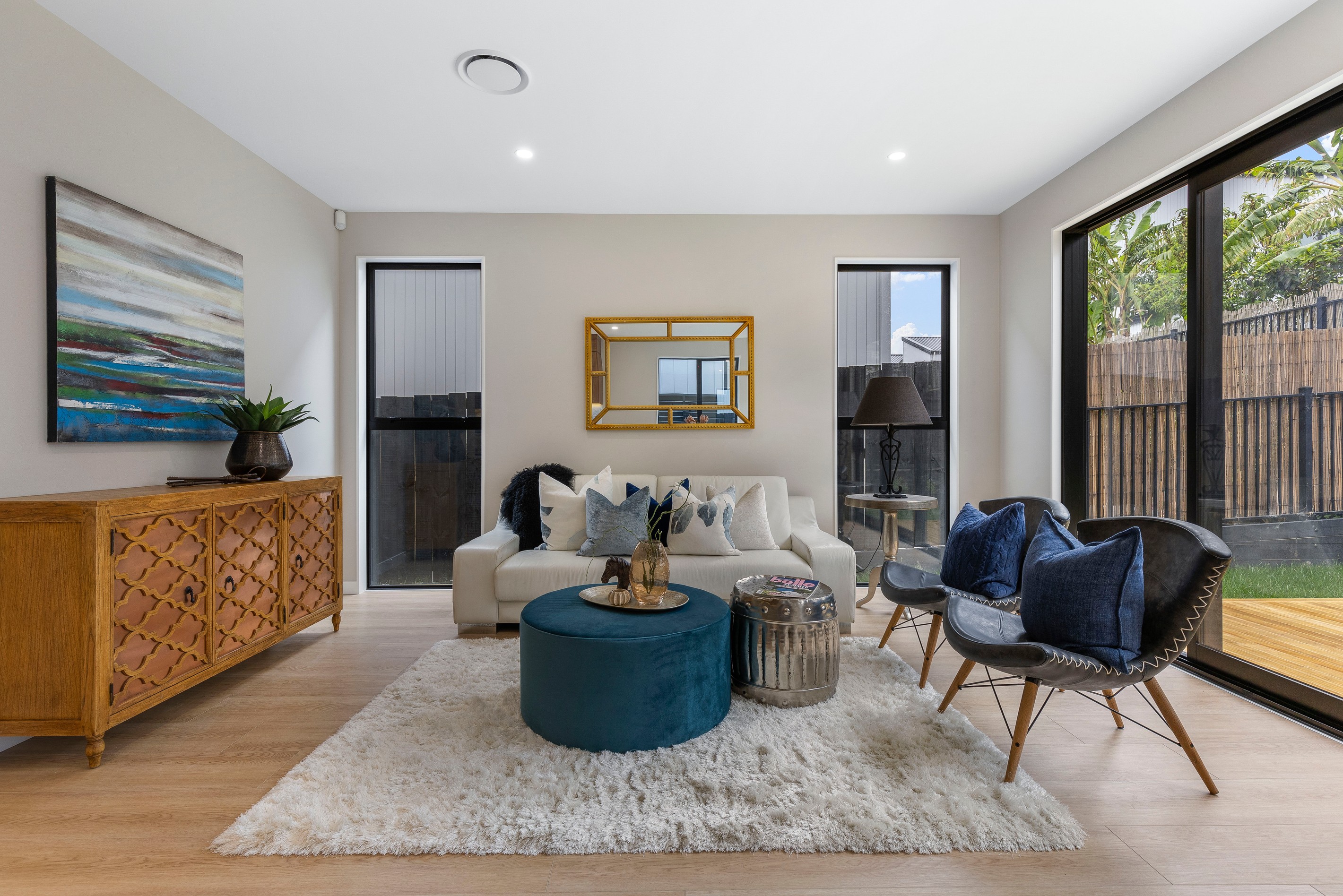Sold By
- Loading...
- Loading...
- Photos
- Description
House in Silverdale
Stylish New-Build with Convenience at Hand
- 4 Beds
- 3 Baths
- 2 Cars
This thoughtfully designed new-build offers the perfect blend of style, comfort, and practicality in a prime location near Millwater and Silverdale. With an abundance of amenities nearby, this home is ideal for families looking for a modern and convenient lifestyle. Vendors are motivated to sell, so now could be your chance to get into this excellent location!
Featuring high-quality fittings and a smart layout, the home offers plenty of space to live, relax, and entertain. The open-plan living area flows seamlessly into a private backyard with decking, providing the perfect setting for family gatherings or quiet evenings outdoors.
Constructed with durable brick and weatherboard, this home boasts exceptional curb appeal, complemented by stylish interiors. From elegant bathroom tiles to matte black taps and contemporary light fixtures, every detail has been carefully selected to impress.
Comfort is guaranteed year-round with a central heating system, while abundant natural light creates a warm and inviting atmosphere throughout.
The versatile layout includes one bedroom and bathroom on the ground floor, perfect for guests or extended family, while the upper level features three additional bedrooms and two bathrooms. The master suite is a true retreat, complete with a spacious walk-in wardrobe and a modern ensuite.
Location is another standout feature. Situated just minutes from the motorway and within walking distance of the Hibiscus Coast Bus Station, commuting is a breeze. PAK'nSAVE Silverdale, Bunnings Warehouse, and Silverdale Mall are all conveniently close, offering a wide range of shopping and dining options.
Don't miss the opportunity to make this stunning home yours. Visit us during out open home times or contact us today to arrange a private viewing!
- Living Room
- Dining Room
- Gas Hot Water
- Modern Kitchen
- Open Plan Kitchen
- Combined Dining/Kitchen
- Open Plan Dining
- Ensuite
- Combined Bathroom/s
- Combined Lounge/Dining
- Reticulated Gas Stove
- Excellent Interior Condition
- Internal Access Garage
- Single Garage
- Off Street Parking
- Partially Fenced
- Color Steel Roof
- Excellent Exterior Condition
- Westerly Aspect
- City Sewage
- Tank Water
- Town Water
- Street Frontage
- Level With Road
- In Street Gas
- Shops Nearby
- Public Transport Nearby
See all features
- Stove
- Rangehood
- Fixed Floor Coverings
- Garage Door Opener
- Waste Disposal Unit
- Light Fittings
- Dishwasher
- Heated Towel Rail
- Extractor Fan
- Wall Oven
- Cooktop Oven
See all chattels
PNH30990
175m²
213m² / 0.05 acres
1 garage space and 1 off street park
1
4
3
